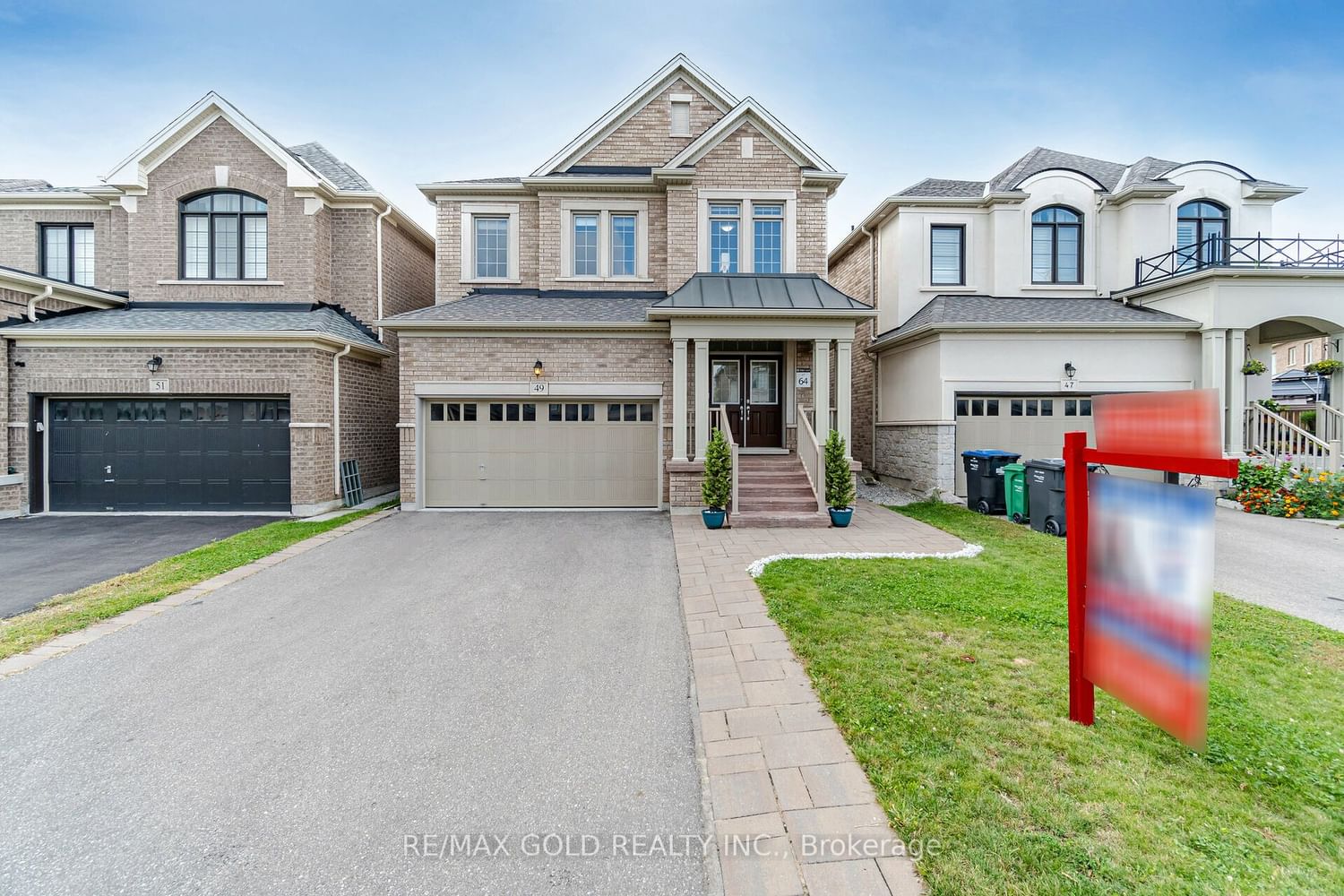$1,599,000
$*,***,***
5-Bed
3-Bath
2500-3000 Sq. ft
Listed on 2/16/24
Listed by RE/MAX GOLD REALTY INC.
***THIS IS A MUST SEE*** A RARE FIND IN A PERFECT LOCATION WALKING DISTANCE TO GO-TRAIN!!! Beautiful, Modern & Spacious Fully Upgraded Home Featuring 5 Bedrooms + Media/Loft with One Bedroom And A Full Bathroom W/ Shower On Ground Floor, Perfect for Seniors or Grandparents; Convenient 2nd Floor Laundry; High End Upgraded Chef's Kitchen Inc. Ss Appliances, Gas Stove, with Extended Granite Countertop & Backsplash, Center Island Including a Breakfast Bar; Dining & Living Rooms Share a Captivating 2-Way Fireplace; 141Ft Deep Lot Fully Fenced W/ Patio & Gazebo, Perfect for Kids Play Area or For a Swimming Pool; No Side Walk; 9Ft Main Floor Ceiling; Premium Credit Valley Community; Quiet Crescent; Built in Water Softener & Filter; Almost new Tankless Water Heater; Hardwood Floors; Pot Lights; Feature Walls; Security System; Chandeliers; and many more Upgrades In This Home. ***BOOK YOUR SHOWING TODAY!!!***
All Electrical Lights And Fixtures, Ss Appliances, Window Coverings, Second Floor Laundry **Second Dwelling Permit (attached to listing). Water Softener, Tankless Water Heater, Kitchen dining table + 8 Chairs, Security System, Gazebo
To view this property's sale price history please sign in or register
| List Date | List Price | Last Status | Sold Date | Sold Price | Days on Market |
|---|---|---|---|---|---|
| XXX | XXX | XXX | XXX | XXX | XXX |
| XXX | XXX | XXX | XXX | XXX | XXX |
| XXX | XXX | XXX | XXX | XXX | XXX |
W8072676
Detached, 2-Storey
2500-3000
10
5
3
2
Built-In
6
Central Air
Sep Entrance, Unfinished
Y
Brick
Forced Air
Y
$7,919.55 (2023)
141.67x34.17 (Feet)
